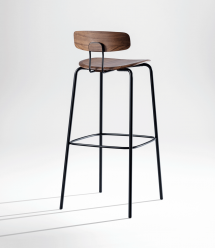Office building as origami - the art of folding
The B:HUB is an impressive office building in the style of striking loft architecture. The 300-metre-long, seven- to ten-storey office building stretches across the Stralau peninsula. The elongated bar runs in a zigzag shape. Terraces, balconies and loggias are formed at the folds. At the head ends of the building snake, the upper floors are set back to create roof terraces.
The B:HUB canteen is designed in a stylish atmosphere. The tables and chairs are combined in contrasting light and black wood tones with green tiling in the kitchen.
| Architect: | Barkow Leibinger |
|---|---|
| Photography: | Stefan Müller |

