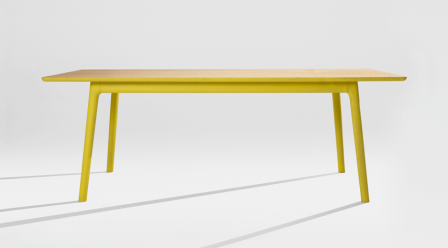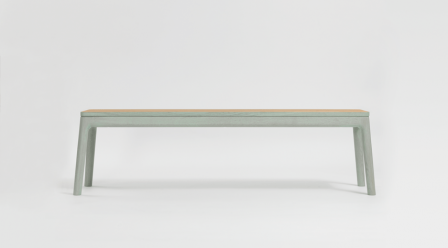Meet & Eat in the Business Garden
Business Garden is a complex of seven office and service buildings located in a newly designed park. The idea of the entire project is based on the concept of creating an architectural framework along the streets around a quiet, green interior protected from the hustle and bustle of the city. The buildings were planned in a modular system that allows a high degree of flexibility in the layout of the individual office units.
An important factor influencing the form of the project was the close proximity of two rows of old lime trees, which are protected as natural monuments. The building project was not allowed to interfere with the vegetation of the trees.
From the very beginning, the project was characterised by its “green” character, from the numerous energy-efficient technical solutions to the huge green roof areas and terraces that were created in all available places. The index of biologically active surface in the investment area is up to 60%. The project also places great emphasis on the proper use of a valuable resource – rainwater. Rainwater is completely retained on the site and the collected part is used to irrigate green areas and fill water reservoirs during dry periods.
| Architects: | JSK Architekci |
|---|---|
| Interior: | IPF Sp. z o.o. |
| Photography: | Kalashnikov Photo Factory |


