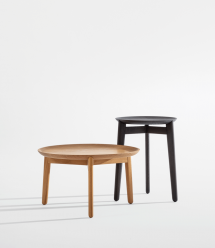Everything under one roof
The elongated building is divided into several sections that are shifted against each other. The striking structure divides the community centre, which offers flexible room uses alongside the council, club and medical centre. The shift creates separate entrances and charming courtyards. The highly frequented building is the centre of the village and enlivens the village life. The building works demonstratively with spruce wood and has received many awards, including the Holzbaupreis: “The high, open meeting room in the roof gable and the large open staircase with seating steps turn the new building into a social meeting place, whose democratic and participatory approach is additionally strengthened by the material wood.” (Holzbaupreis Niederösterreich 2021)
| Architect: | Smartvoll Architects |
|---|---|
| Execution Planning: | Olivia Stein Architecture |
| Photography: | Dimitar Gamizov |

