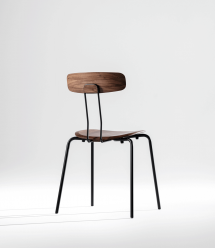Colourful row
With a view of Lake Zurich and surrounded by historic villas, the neurological center SNCSI is located in a building from the 1970s.The stepped corner of the characteristic fair-faced concrete facade is striking. Lippuner Sabbadini Architects were responsible for the complete interior design of the striking reinforced concrete building. The light-flooded staircase connects five floors. On the second floor there are seminar rooms equipped with ZEITRAUM chairs in various colour stains. Combined with the oak parquet flooring, this results in a bright and harmonious colour concept that is intended to contribute to the well-being of the patients. The floor is framed by a spacious terrace with a view of the lake.
| Architect: | Lippuner Sabbadini Architekten |
|---|---|
| Interior Designer: | CWP Consulting & Communication |
| Photography: | Beat Bühler |


