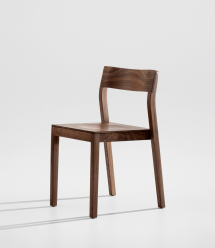Reflection of history and culture
The Red Church project was developed by the architecture studio Atelier R in collaboration with Denisa Strmiskova Studio. Both atelier-r and Denisa Strmiskova Studio worked closely together on the selection of materials and surfaces.
The church was previously used as a book depository by the research library. After the conversion, it now serves as a cultural and educational space. The modern extension ties in with the original church building and connects the church with the library building. A striking reception desk with a small café made of concrete in a delicate shade of pink dominates the space and harmonises with other concrete surfaces in the floor, the furniture and the walls.
Special concrete and glass surfaces accentuate the décor, including a large wall with old, upturned books that are illuminated in the evening, and striking pendant lights made of coloured glass. Elegant coloured glass objects float above visitors’ heads, reflecting images of the adjacent street and the old church building. Together, they shape the entire interior.
Visitors can enjoy the meditative atmosphere of the place and take a seat on the elegant ZEITRAUM chairs made of solid walnut. These chairs can be found both in the church and in the modern foyer. The café tables are custom-made and inspired by our studio, both from the elements of the church and the modern extension.
| Architect: | Atelier-r |
|---|---|
| Interior Design: | Denisa Strmisková Studio |
| Graphic: | Studio Kosatko |
| Photography: | Kubicek Studio |

