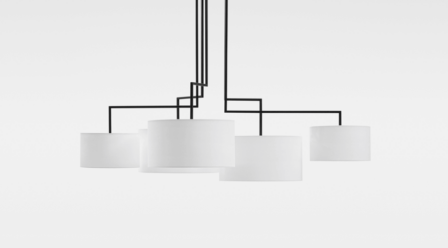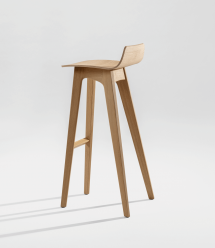Light space with industrial character
The Tuinstadhuis, a typical office building from the sixties, is the landmark at the heart of a major shopping centre. Fokkema & Partners Architecten have managed to transform the Tuinstadhuis from a dark and outdated office building into an open, flexible and light space with a modern, industrial character.
Throughout the entire project great importance was placed on equipping the building according to sustainability standards. The hallways and offices were designed to be open with acoustic ceilings in front of a visible concrete structure. The colours and patterns were inspired by the 1950s: NOON 5 with black lampshades and the MORPH BAR in front of soft pastel colours.
| Architect: | Fokkema & Partners Architecten |
|---|---|
| Photographer: | Horizon Photoworks, Rotterdam |


