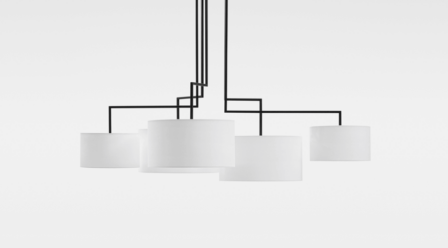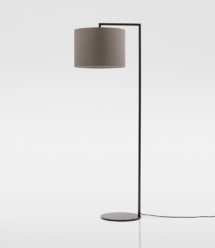Upholstered Snake in the Reception Area
Since 2016, Uniklinik Freiburg has had a new administrative building. All admin departments are now united under one roof. This restructuring was also used to change the former model of working in cubicles into open-plan workspaces. The project also gave rise to the introduction of the paperless office, which also affected the furnishing concept.
The spacious reception area is located on the ground floor, featuring the SIDE COMFORT upholstery collection, which curves through the space. With their high backrests, the upholstered elements not only create very pleasant room acoustics, but also islands for conversation.
| Architect: | fuchs.maucher.architekten.bda |
|---|---|
| Client: | Universitätsklinikum Freiburg |
| Photographer: | Britt Schilling |


