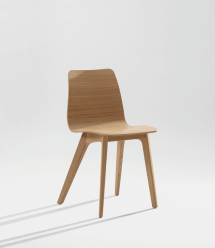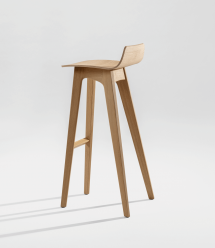Monolith in the city centre of Almere
The library’s appearance is inspired by a monolith – a rock pillar that rises above its surroundings. The building complex stands on an almost triangular plot of land, housing the library, auditorium, offices and shops. Large glass walls create contact with the outside world. The floor plan, laid out in various loops, structures the routing, which has been set up like a shop. Visitors can browse to their heart’s content. Each theme has its own area, which has been designed according to the standards of modern shopfitting. Wavelike steps divide the large space into open zones. In addition to the areas for reading and researching, there is a café with the latest magazines and screens with the latest news.
In contrast to the black perforated metal cladding of the staircase and lift, the dark furnishings have been replaced by light furniture in pastel shades after ten years.
| Architect: | Meyer en Van Schooten Architecten |
|---|---|
| Interior Design: | Studio Zebra Amersfoort |
| Photography: | Suzanne Paap |



