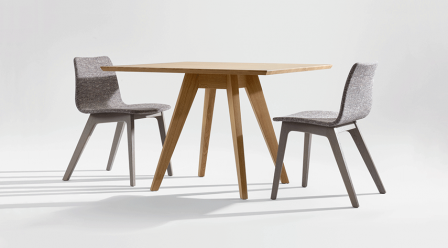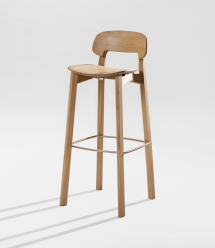Organic redesign of a monumental building
Design studio D/DOCK is transforming the listed Zandkasteel office building into a vibrant urban oasis. The Zandkasteel is characterised by the absence of 90-degree angles and follows an organic “free-form” style, which is intended to free the user from the usual cube-like structures. Completed in 1986 and listed in 2017, the building was designed by prominent architects Ton Alberts and Max van Huut. D/DOCK has not attached any fixed elements to the floors or walls. Instead, only loose, flexible elements were used, which fulfil high standards in terms of sustainability and preserve the organic character of the building.
The immense size of the Zandkasteel presented a challenge that was overcome through skilful design. By using elements that put people at the centre and create a sense of intimacy and connection, the impressive architecture was preserved while promoting user-friendly accessibility. The harmony between the existing architecture and the new interior design reflects the organic principles underlying the architects’ original vision.
| Interior Design: | D/DOCK |
|---|---|
| Photography: | Adam van Noort |
| Exterior photography: | Jan Derwig |




