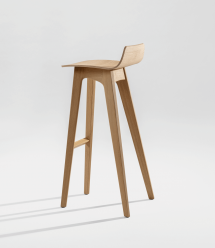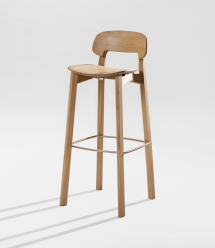Cube with light-flooded atrium
The campus of the University of Applied Sciences Northwestern Switzerland in Muttenz is a 16-story cube with a height of over 60 meters. The spacious atrium extends over four floors and is traversed by six crossing courses of stairs. Above it towers a light-flooded cube that unites the individual institutes of the five newly merged universities under one roof: the School of Architecture, Life Sciences, Education, Social Work and Mechatronics. The reception, auditorium, refectory and cafeteria as well as the eight lecture halls and seminar rooms are arranged around the atrium.
Pool Architekten received the “Gold” award from best architects 20 for the project and took first place in the AIT Awards 2020 in the education category.
| Architect: | Pool Architekten |
|---|---|
| Furniture planning: | Inch Furniture |
| Partial furnishing of canteen, library and common rooms: | Abitare |
| Photography: | Mark Niedermann |



